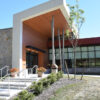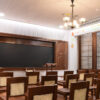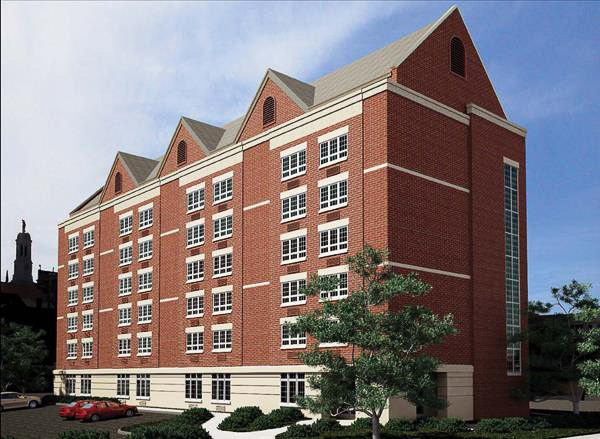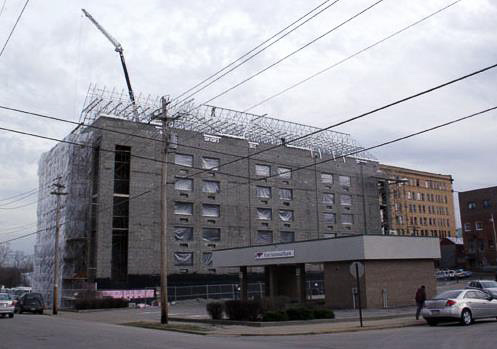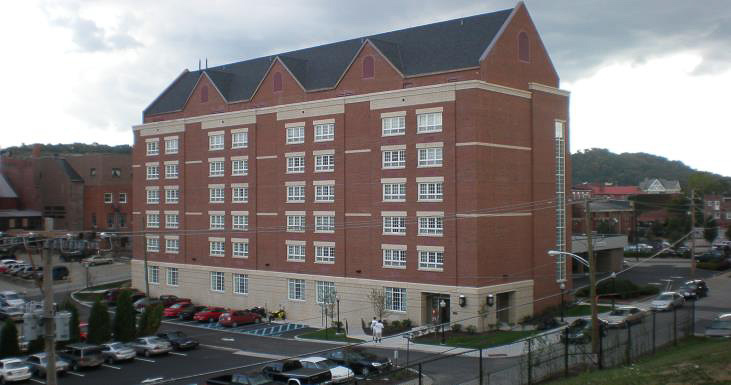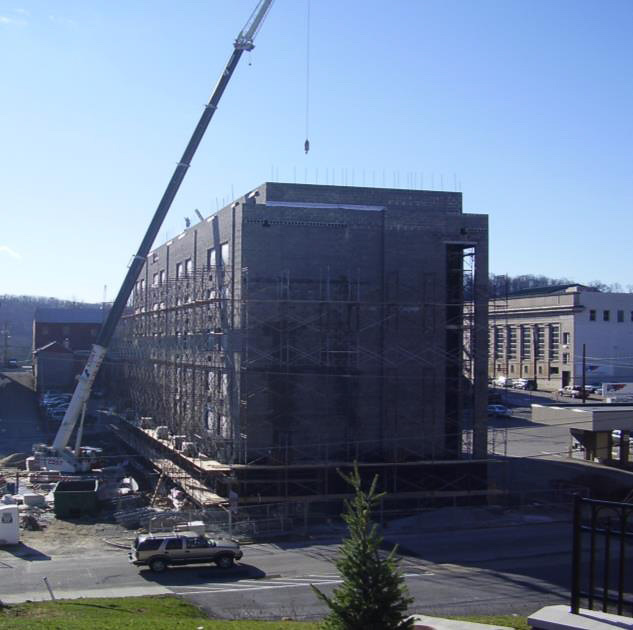PROJECT SUMMARY
The men’s dormitory at Waynesburg University was a fast-tracked project completed on-time as a result of the tight schedule set by Volpatt Construction.
The six-story residence hall provides housing for 140 students with 70 rooms. Assembled with a study lounge, full kitchen, and conference center. The building’s footprint was only 50 feet wide by 150 feet long, situated on a plot of land 80 x 190. This postage stamp setting required very limited construction space. The project’s construction period was condensed, but occupancy was achieved on-time and under budget.
Vice President, VEBH Architects
James D. Howell
“Architects simply don’t compliment Contractos. However, your construction of the new Men’s Residence Hall at Waynesburg University deserves recognition…The quality of the finished product is excellent and the owner recognizes the fact”President, Waynesburg University
Timothy R. Thyreen
“Standing next to the planned site for the new residence hall, I remember thinking it would take a miracle to complete the building before the following school year. It became apparent to me that all we needed was the right team working together with a common goal. A major component of that team was Volpatt Construction. ”
