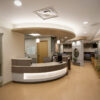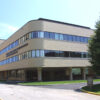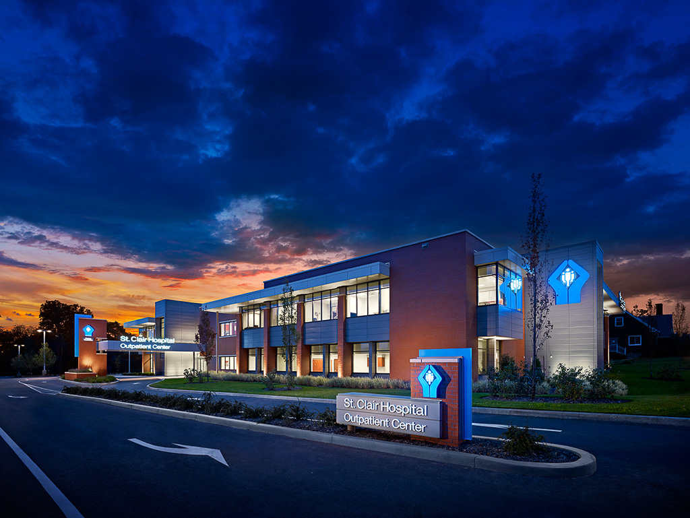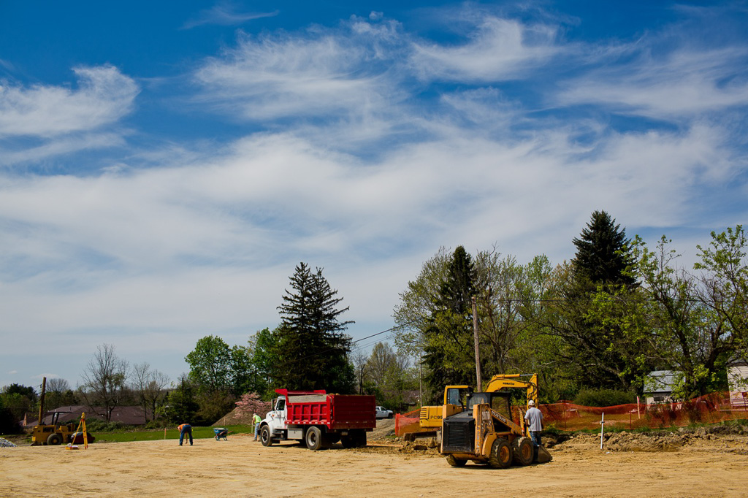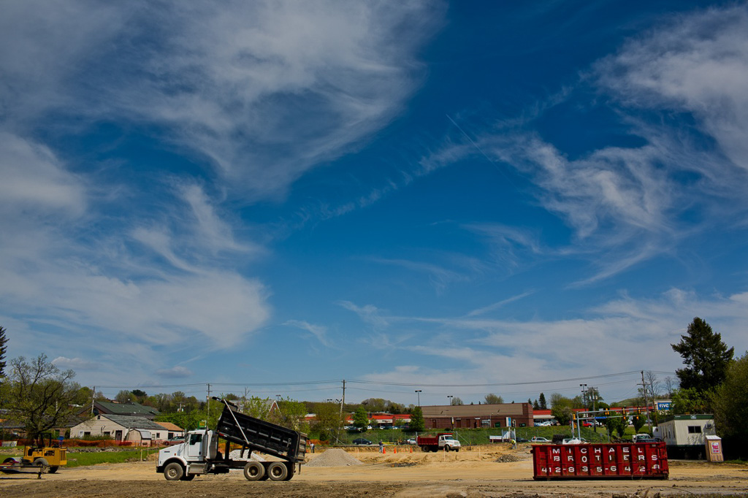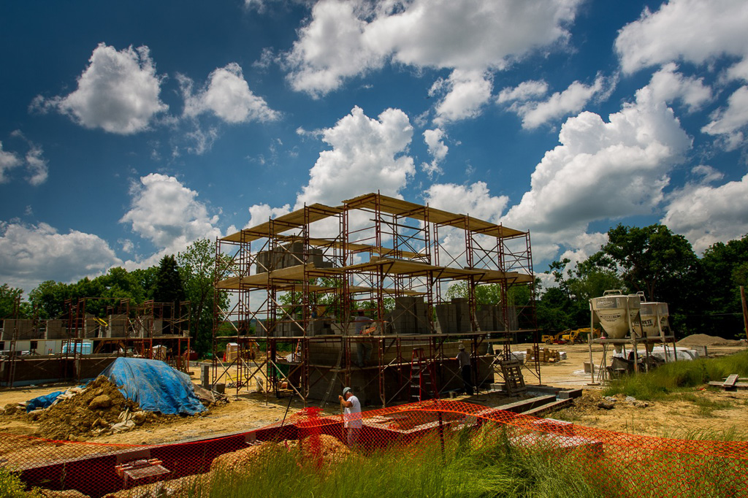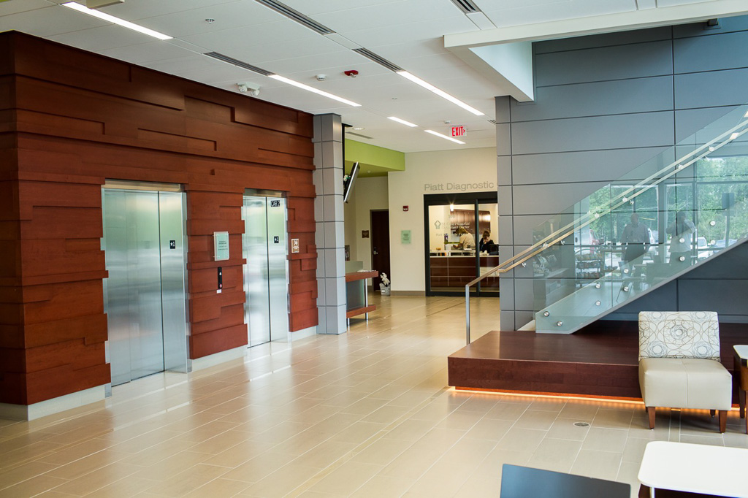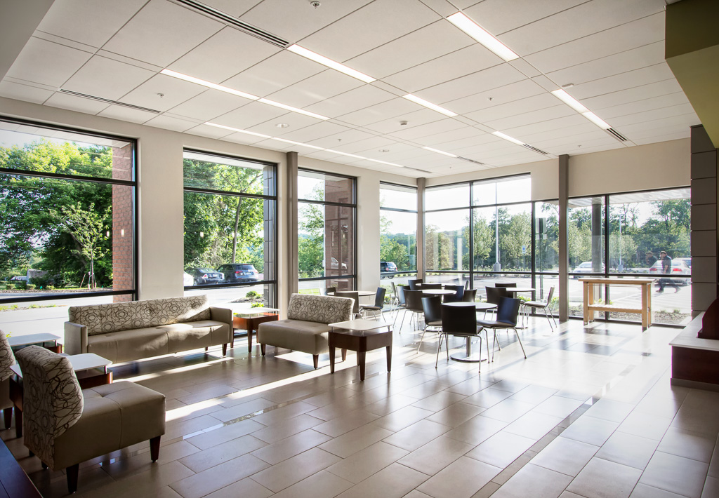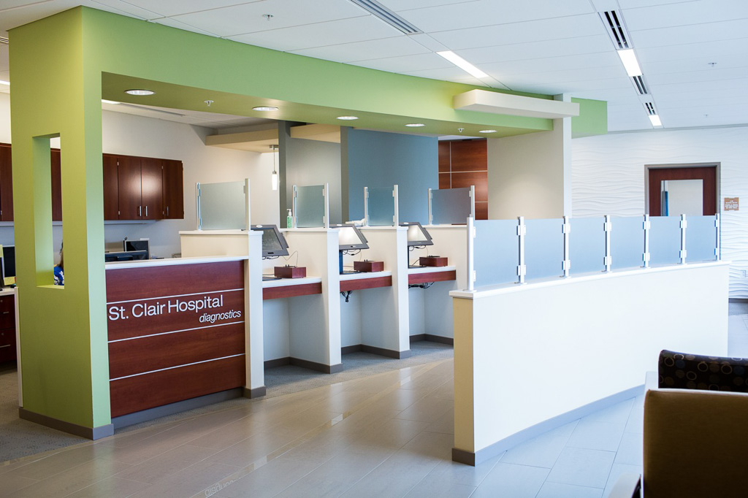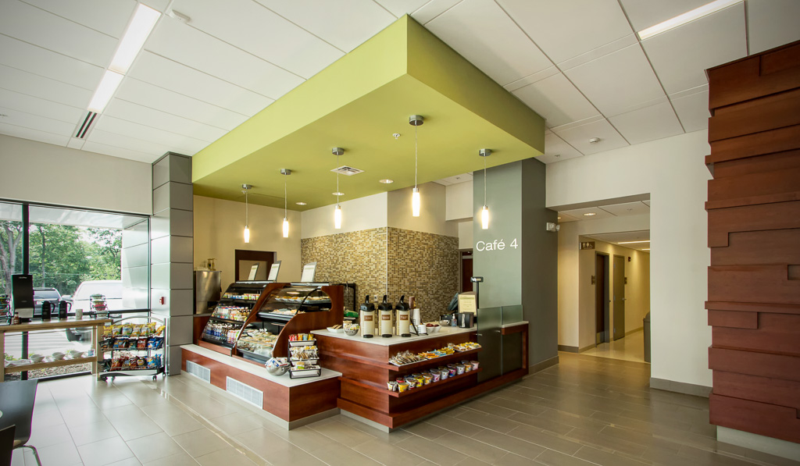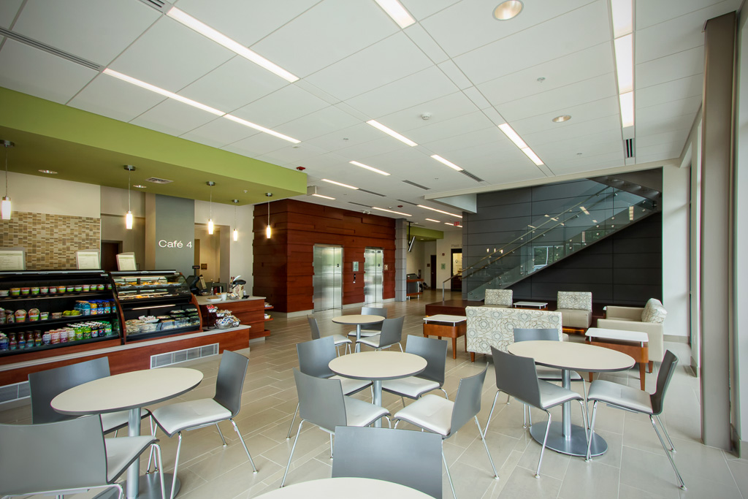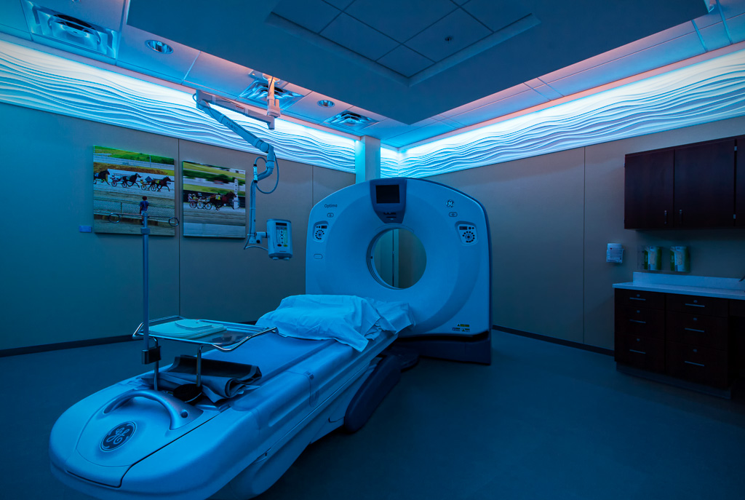PROJECT SUMMARY
New construction with shell and first floor fit-out competitively bid and second floor fit-out negotiated for completion with the rest of the project. The Outpatient Center includes a lobby with café, registration and waiting area, imaging and minor procedural spaces on the first floor, and doctors’ offices on the second floor.
The St. Clair Hospital Outpatient Center is a 40,000 sf. building which is home to physicians’ offices for internal medicine, cardiology, general surgery and plastic surgery on the second floor, and diagnostic services which include MRI, CT, X-ray, Mammography, Ultrasound, Cardiac Diagnostics, Bone Density, Echocardiogram, EKG and Laboratory Testing such as blood draws on the first floor. The Center also has a large waiting area and a cafe. Designed by IKM, Inc., The Center provides many patients the convenience of seeing multiple physicians in a day and having their diagnostics completed all within the same building.
The exterior is a welcoming mix of brick, metal panels and window systems. A portico allows for patient drop off out of the weather. The building is situated at the front of the property with 180 parking spaces in the rear and no mechanical equipment on the roof which provides for a more pleasant view from Route 19.
Inside, the Elevator Lobby is adorned by a decorative, multi-planar mahogany wall which sits across from a beautiful ornamental metal stair with glass panels and precast concrete treads. A raised stage with wood flooring extends from underneath the stair, and the metal panel system from the exterior extends to the interior at the stair. The Diagnostics Center includes a curved registration desk and a combination of wood panels with Modular Arts panels on the walls.
The MRI Unit which is located in the north east corner of the building on the first floor required significant design coordination. Complex shielding of the machine and of the surrounding area was required for the safety of the people in and around the building. Non-ferrous solutions for the infrastructure and finish components were required, as was vibration isolation for the equipment. And pathway development for equipment installation and potential replacement was resolved through the use of knock out exterior panels.

