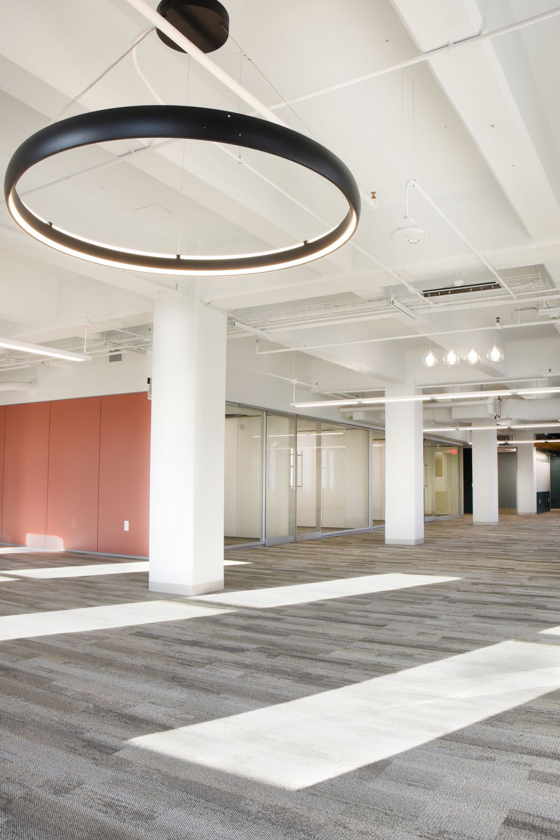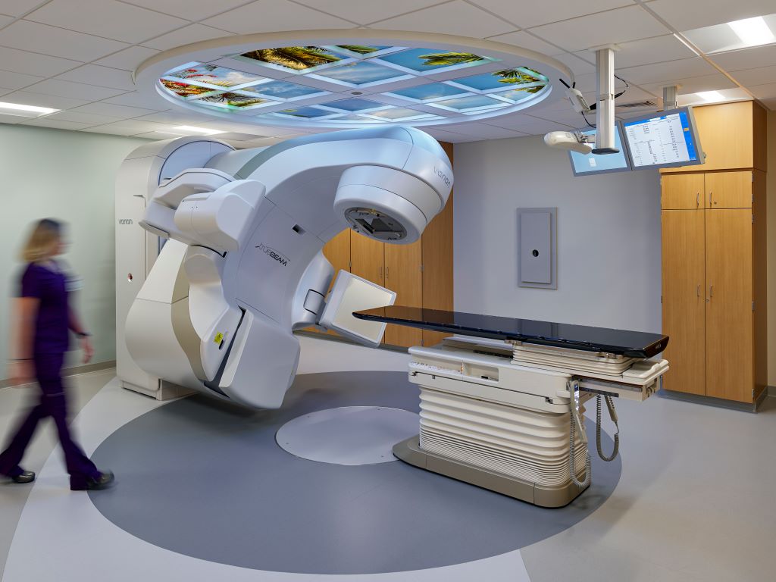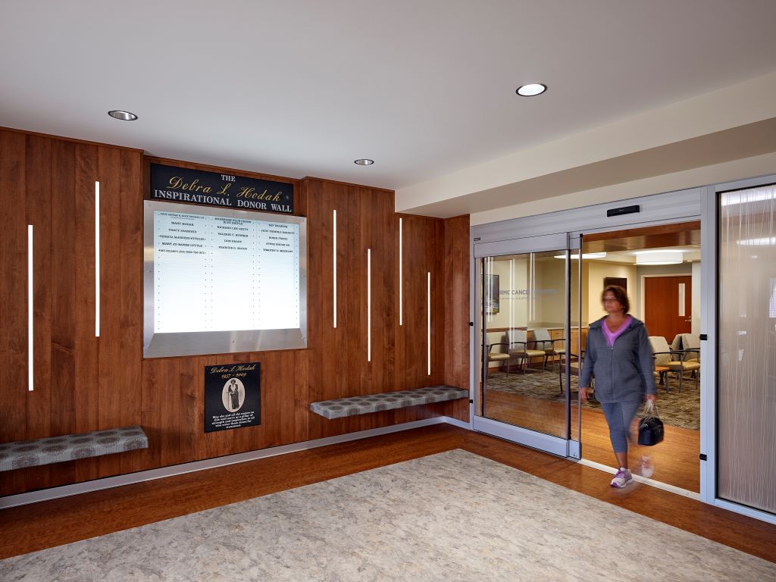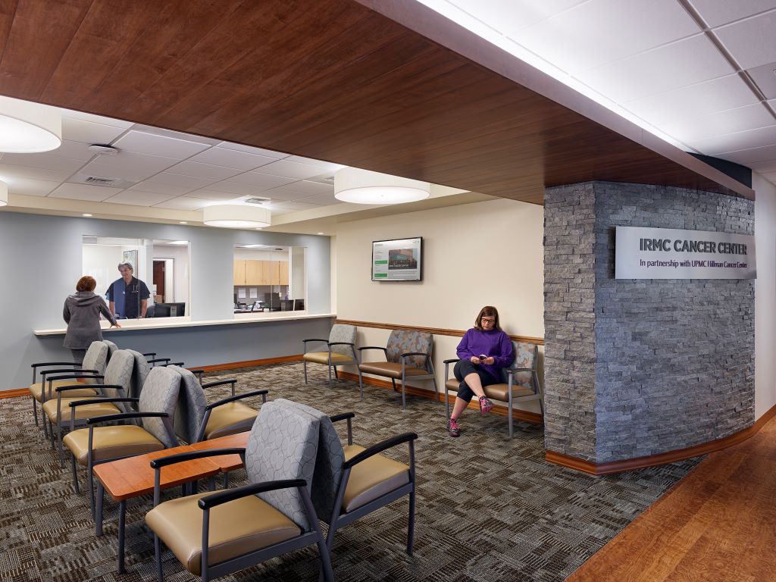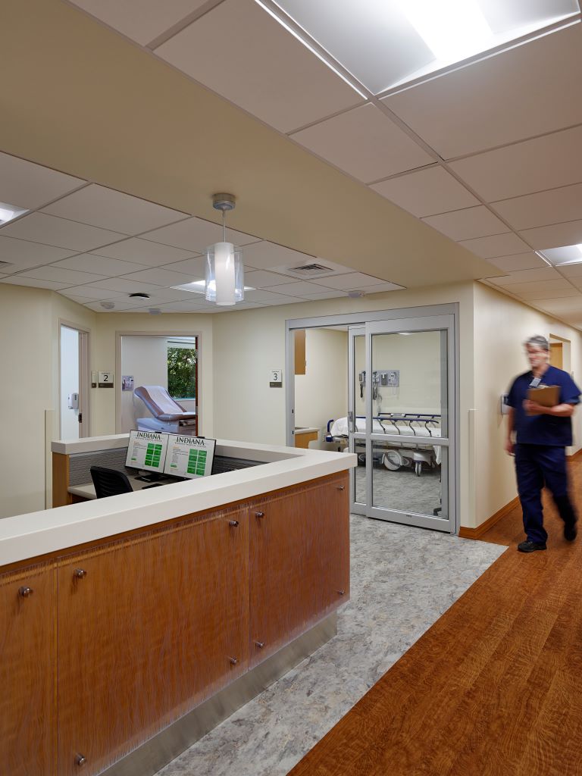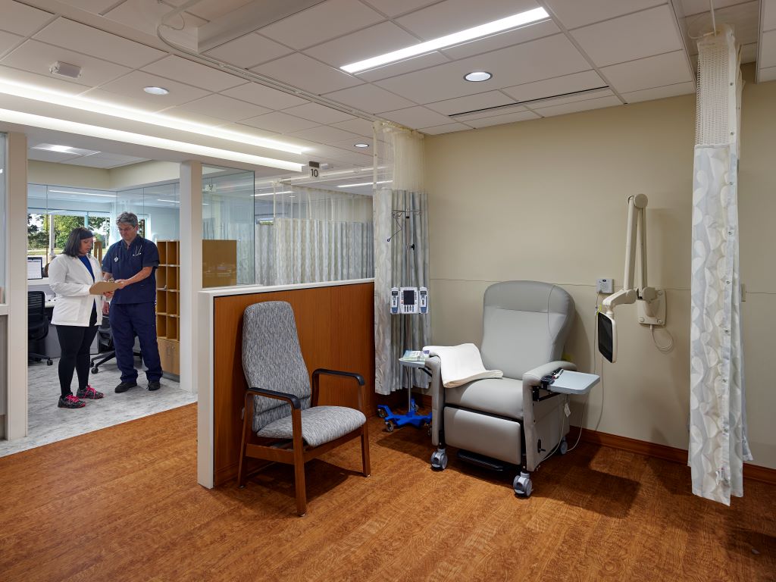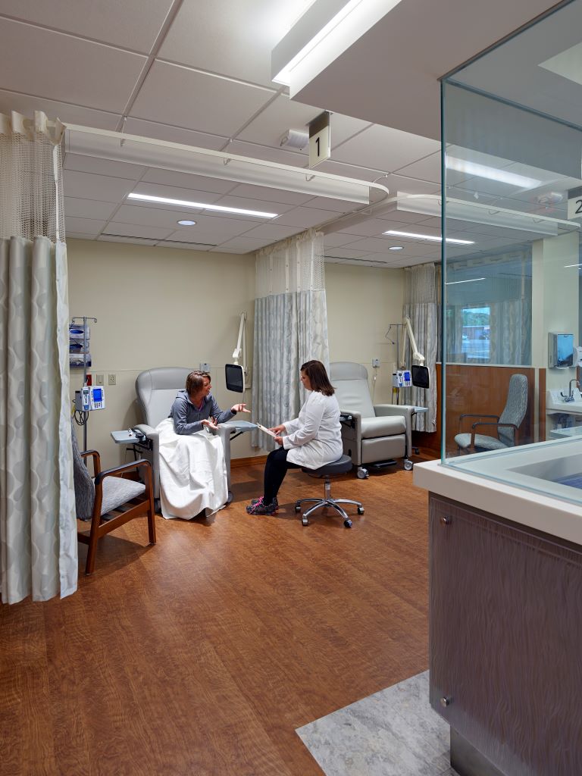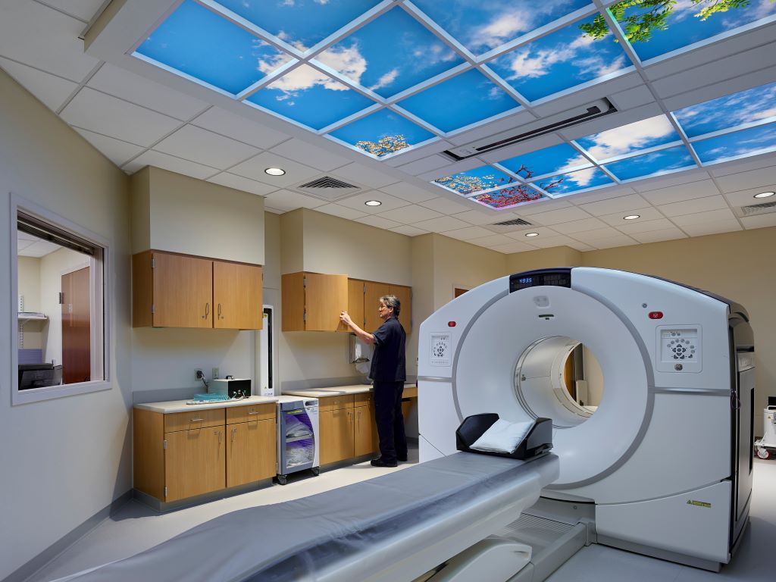PROJECT SUMMARY
As of today, there are only a handful of comprehensive cancer centers spread across the United States. These centers are recognized for meeting rigorous standards for transdisciplinary, state-of-the-art research, providing access to renowned specialists, the latest personalized medicine, radiation treatments, and breakthrough clinical trials that people travel from all over the country to obtain.
In partnership with UPMC Hillman Cancer Center, Indiana Regional Medical Center (IRMC) decided to bring the first NCI-designated (National Cancer Institute) comprehensive cancer center to Western Pennsylvania.
In 2018, IRMC selected Volpatt Construction as General Contractor to transform the 1st floor of their Medical Arts Building into a cutting-edge cancer center. The scope consisted of renovating 16,000 SF of the interior space and MEP infrastructure to make room for the new PET/CT Scanner, Linear Accelerator, Pharmacy, and Lobby area as well as upgrades to the support spaces. The interior renovation work included new walls, finishes, flooring casework, ceilings, doors, and upgrades to the HVAC system. Electrical work consisted of new lighting, power to the new equipment, general power and raceway between the CT and Control Room.
As the General Contractor, Volpatt Construction provided the estimating services, constructability reviews, scheduling, feasibility and logistics, value analysis, planning and phasing through pre-construction, and offered an open book bidding process for a turn-key construction solution.
Very few construction projects are as complex or heavily regulated as those in the healthcare industry. A facility like IRMC serves the needs of multiple user groups 24/7. Maintaining the safety for patients, staff and visitors was a responsibility Volpatt Construction never took for granted. As a result of the global pandemic, major shifts have taken place in the healthcare construction industry. Volpatt was able to adapt to the ever-evolving standards of the healthcare environment, while holding the latest safety and social distancing policies top of mind.
In order to allow the hospital to maintain operations and provide continuous care to their patients, Volpatt Construction had to complete the work in six phases over the span of a year and a half. The construction process was met with several operational challenges in relation to phasing and coordination.
– A Sleep Clinic was located directly above the site work, offering noise and construction constraints. Coordination of work had to occur in agreement with the clinic’s trials.
– Renovations to the Lobby had to occur during nights – in coordination with the Sleep Clinic – to allow for continued access to the hospital entrance and elevators for visitors, patients and residents
– Volpatt had to redesign and engineer the exterior ductwork support system and presented a solution the cantilevered the ductwork so it would not compromise the Meditation Garden located directly below
Volpatt was able to absorb and remove these obstacles in order to deliver the first comprehensive cancer center in the region in July of 2020. The project’s completion was met with great satisfaction from IRMC and UPMC. Western Pennsylvania is now home to one of the largest integrated cancer networks in the nation that can bring renowned resources focused on developing new and better approaches to preventing and treating cancer to patients, located in Pittsburgh’s very own backyard.

