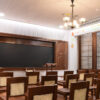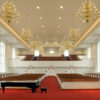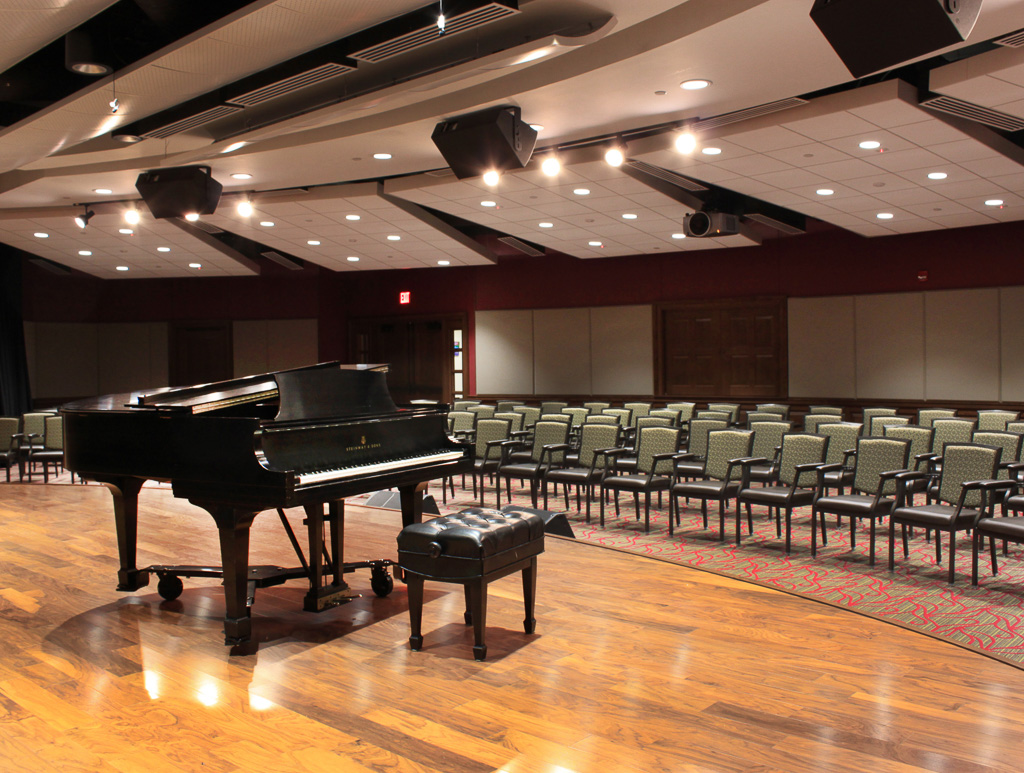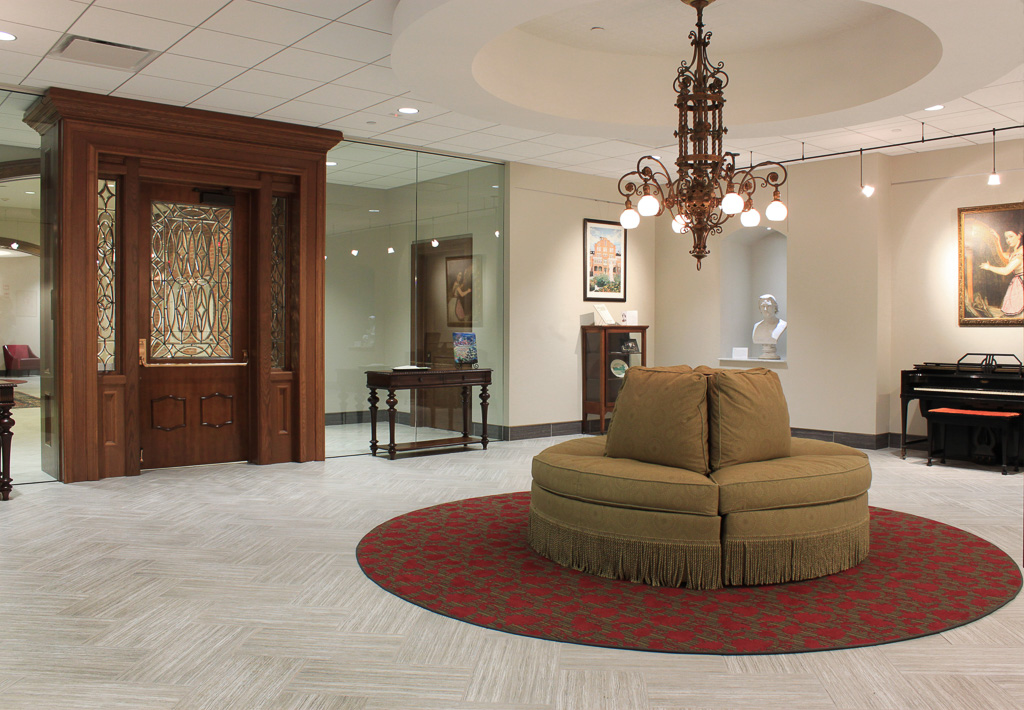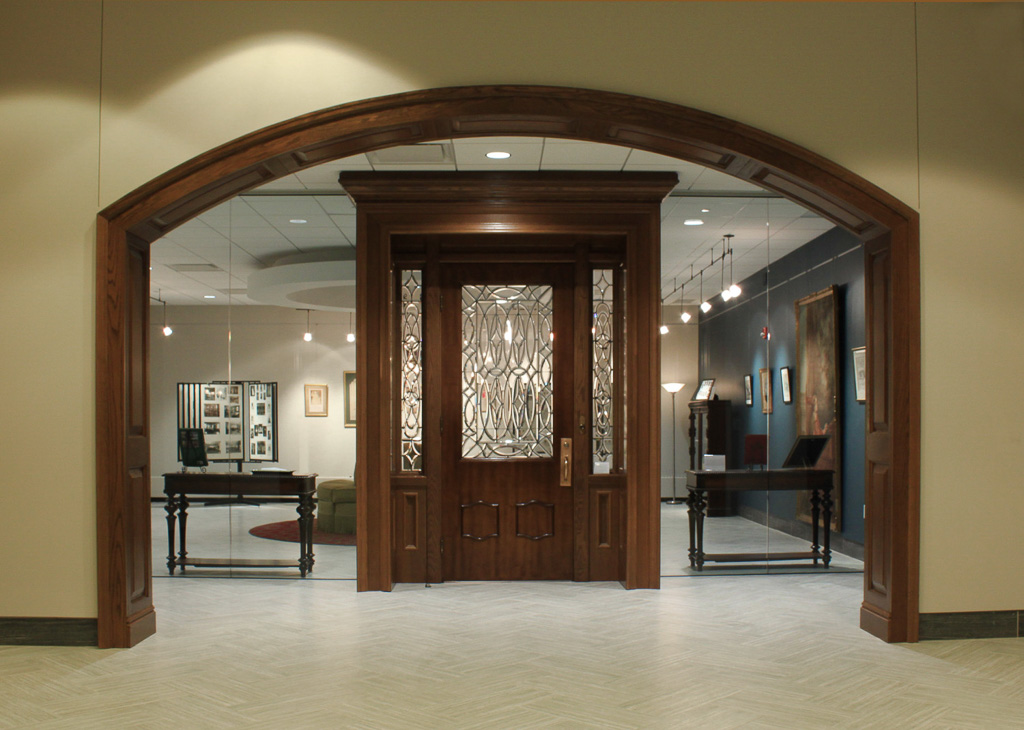PROJECT SUMMARY
The renovation completed by Volpatt Construction created a stage for performances, a gallery, several support rooms, with upgrades to the MEP systems. The project involved custom fabricated wood panels that were installed at several different radii and in archways. This required a dozen different wood trim profiles used to trim out the acoustic wall panels that were coordinated to follow the layout of the wood panels. The design and construction implemented several artifacts that were salvaged from an associated church. Some of the items included custom chandeliers, windows, artwork, and patterned tin ceiling panels.

