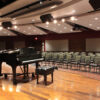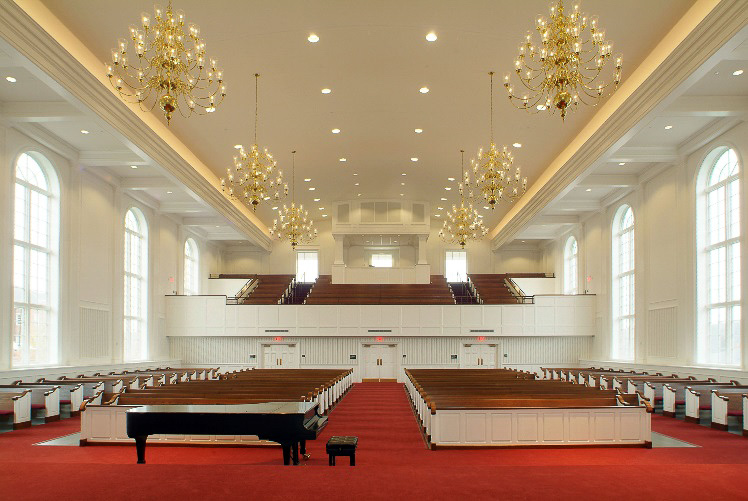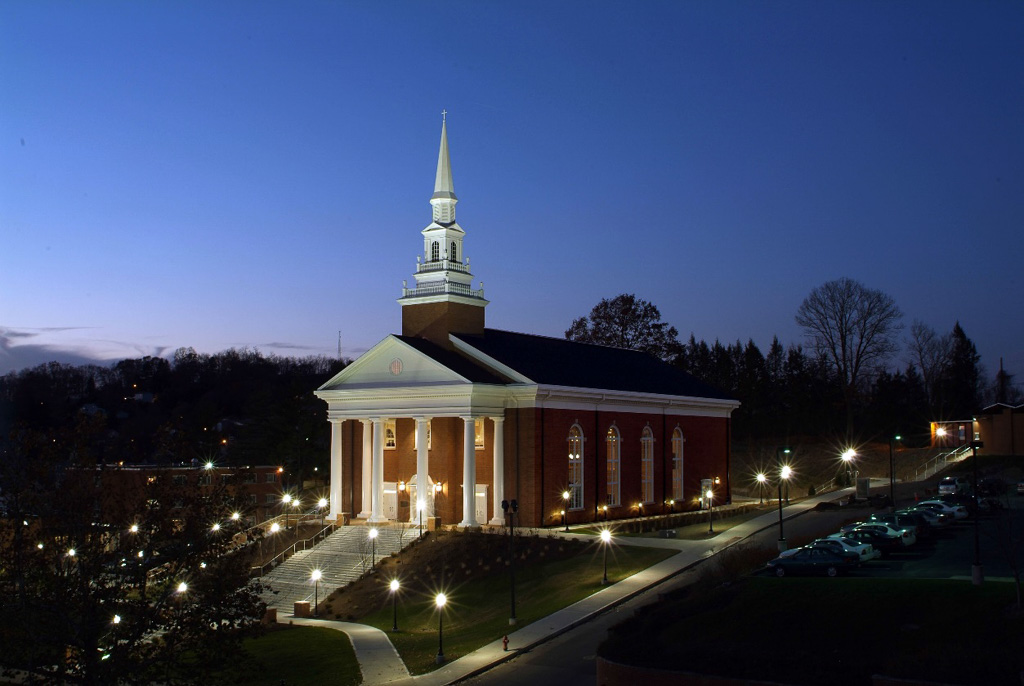PROJECT SUMMARY
Standing 120 feet tall, Roberts Chapel is a three-story structure built into the steep hillside at the heart of Waynesburg University’s campus. Due to the Chapel’s proximity to a congested campus and the steep grade of the site, access was difficult and limited to two sides of the building for much of the work. Throughout the school year, proper planning was necessary to assure the safety of the University’s students, faculty and staff who commonly passed the site for access across campus.
VEBH Architects
John C. Reid
“The entire Roberts Chapel construction effort was completed on time and on budget. Every level of the Volpatt Organization: owner, management, superintendence, field staff and subcontractors performed admirably and in unity to give Waynesburg University a stellar facility and a positive experience during the construction work. The Volpatt team;s performance was commendable, providing Waynesburg University with another campus building that it will use proudly for many decades into the future.”Senior Vice President for Finance & Administration
Roy Barnhart
“I want to thank Volpatt Construction for making this great asset possible for us. We gave you a very difficult site to work with in a very confined space and asked you to construct this great building in the middle of a busy University campus… Your Project Manager and Superintendent were outstanding in performing the work with the utmost attention to providing us a finished product that we would be proud to own and would meet our needs.”




