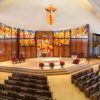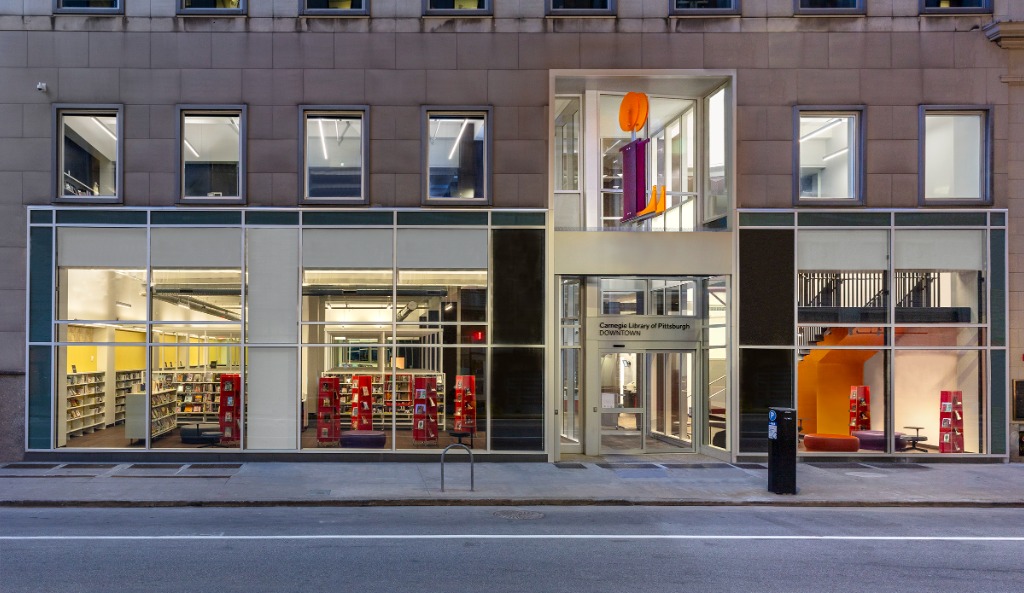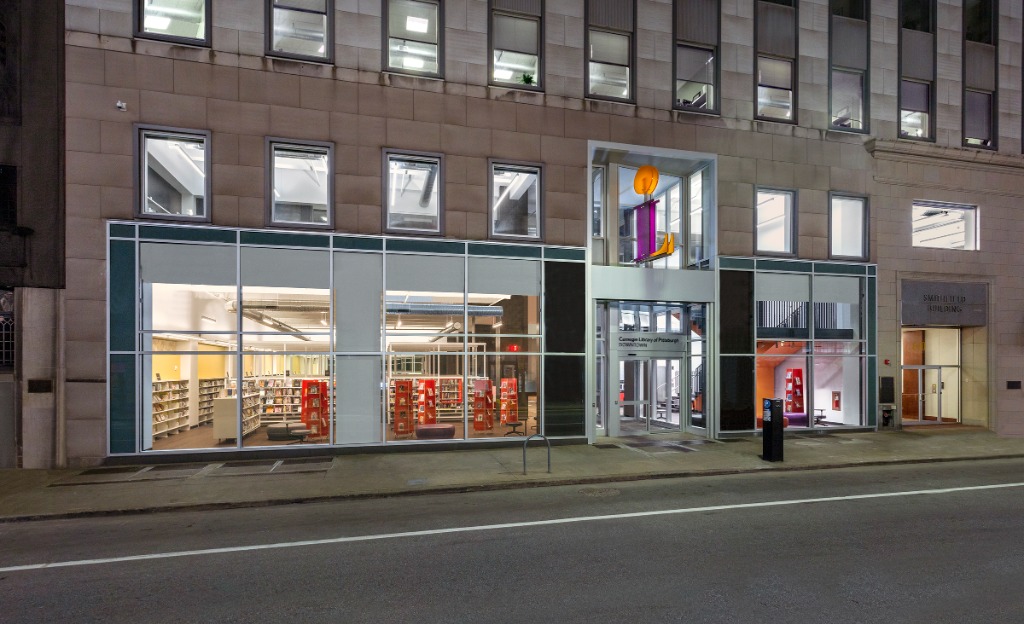PROJECT SUMMARY
Volpatt Construction was brought on as General Contractor to carry out the ambitious transformation in March of 2020. This competitively bid project involved the complete interior and exterior renovation of the library’s existing first floor space and expanding to a portion of the second floor, increasing the library’s footprint 68% from 12,500 SF to 21,390 SF.
The scope also included strategically removing a swath of the exterior façade at the main entrance to allow for a new, two-story angled glass curtainwall system. This reimagined main entrance features the unmistakable signature Carnegie Library ‘L” sign that is custom made and engineered with translucent materials to emit a natural, inviting glow without the use of lighting. Patrons will cross over new exposed aggregate concrete before entering through two new automated glass sliding doors that once inside opens the space up to a two-story arcade that is lined with an extensive laminated glass guardrail system in between floor to ceiling walnut veneer clad columns, all of which can be accessed via a one-of-a-kind monumental grand staircase.
Volpatt Construction self-performed a significant amount of the work on this project including the demolition of several floors of elevated concrete slabs and the removal of structural steel that had not seen daylight since their installation over 100 years ago. Rough carpentry, doors and hardware, drywall framing/installation, acoustical panel ceilings, and most of the Division 10 items were also self-performed installations. As well as cast-in place concrete, composite metal panels, glass guard rail systems, bamboo flooring, acoustical wall panels, sound absorbing ceiling panels, metal peg boards, and decorative ceiling art.
The existing conditions of the building along with the uniqueness of the design plans made this a complex job to navigate and execute. The library was over a century old and needed major structural surgery to address the deficiencies in the steel frame and uneven subfloor, combined with the cumbersome installations of the monumental staircase and glass railing systems. Working in an old, bolted-steel, and concrete building that had been remodeled many times over required a skilled contractor with extensive renovation experience, which is why Volpatt Construction was chosen for this project.
CLP Downtown is a destination for people from all walks of life. As the third busiest of Carnegie Library’s 19 locations, and with nearly 1,000 visitors a day, it was very important for the library to be able to reopen as soon as possible in order to serve this diverse community.
Members of the public were invited to tour the beautifully reconstructed, digitally forward and fully accessible library on April 17, 2021. Today, the newly renovated branch includes space for community partners, educational experiences, and career-related activities. The renovation ensures that the library will continue to enhance the lives of people in the Greater Pittsburgh region.











